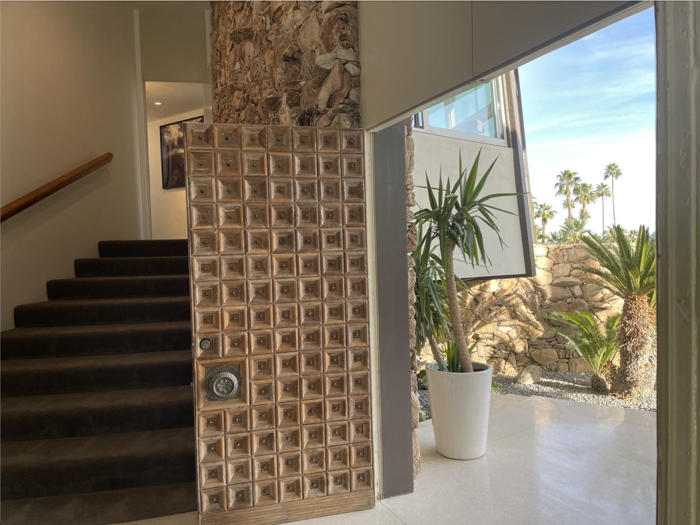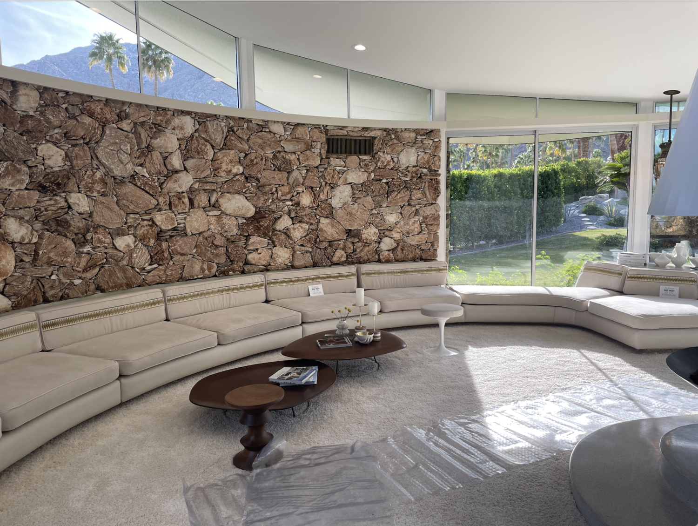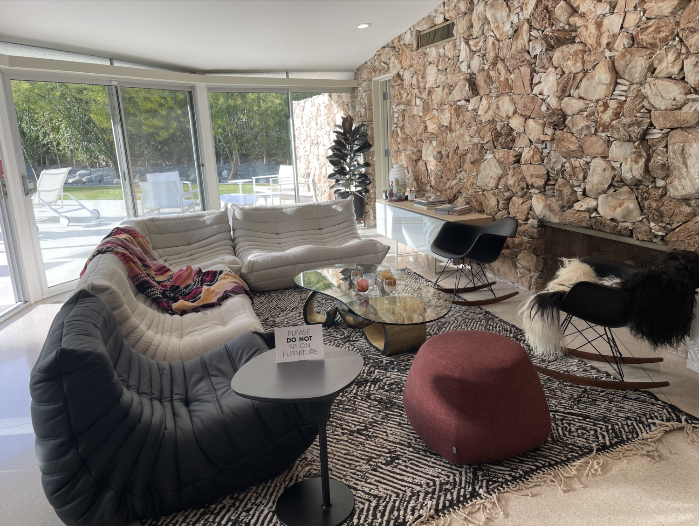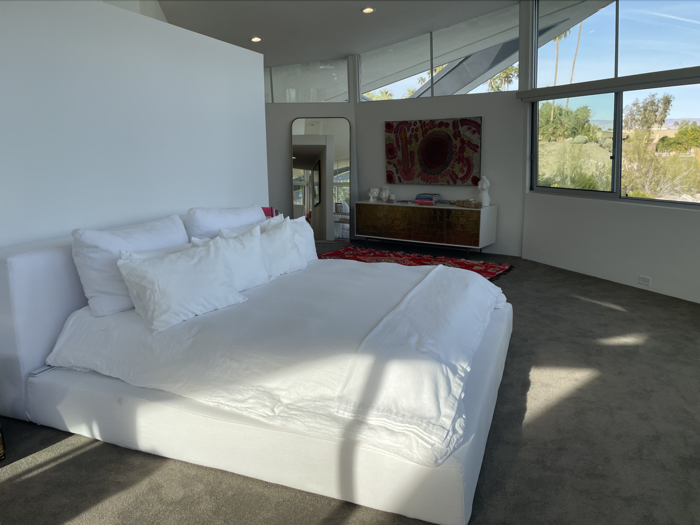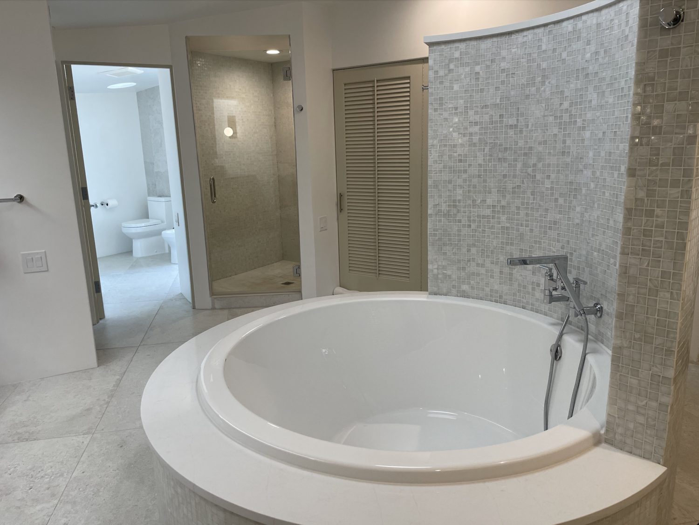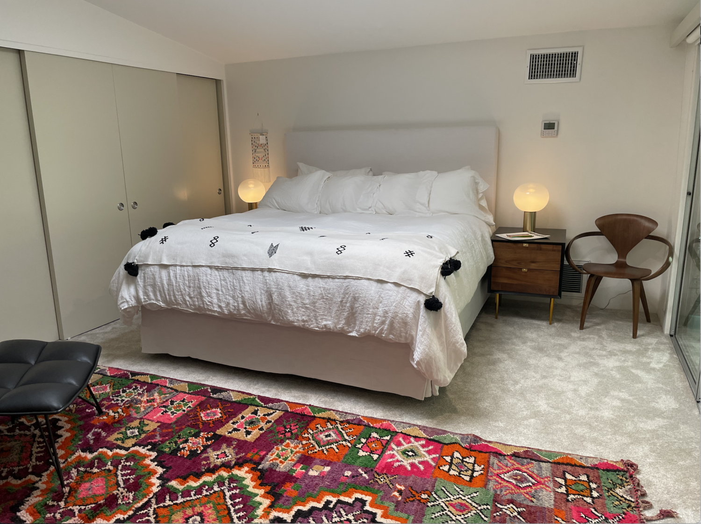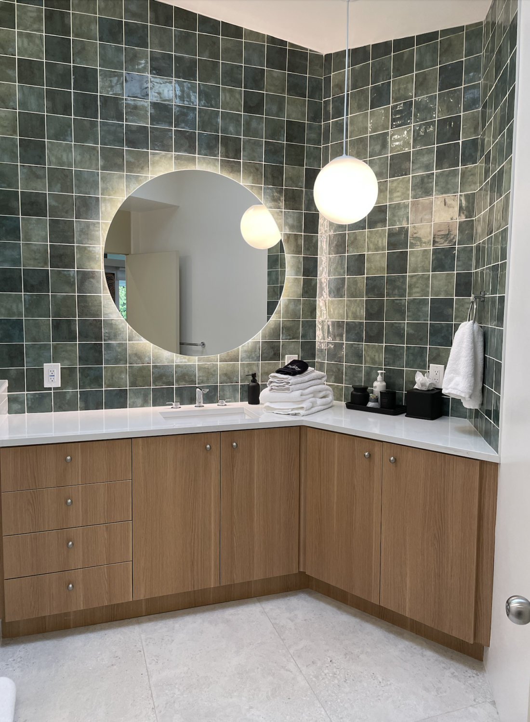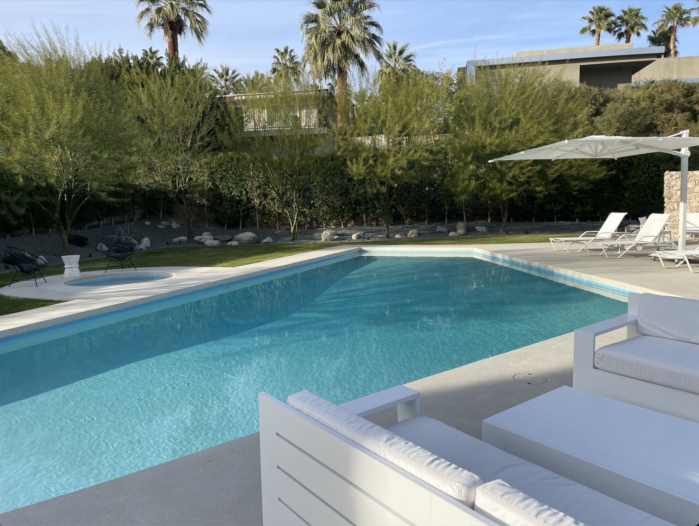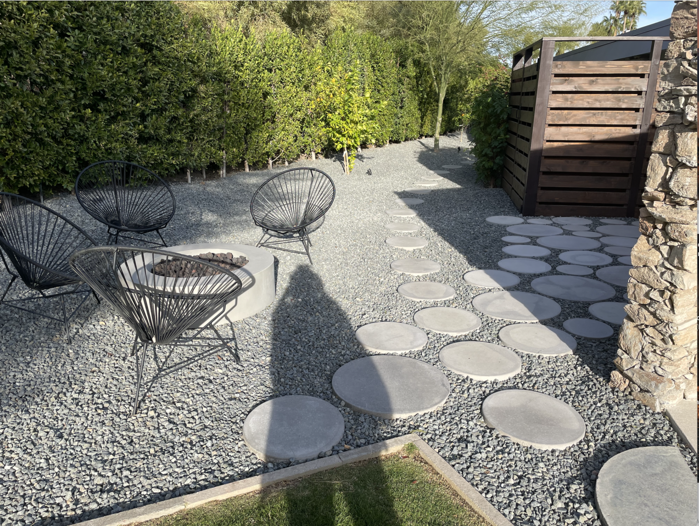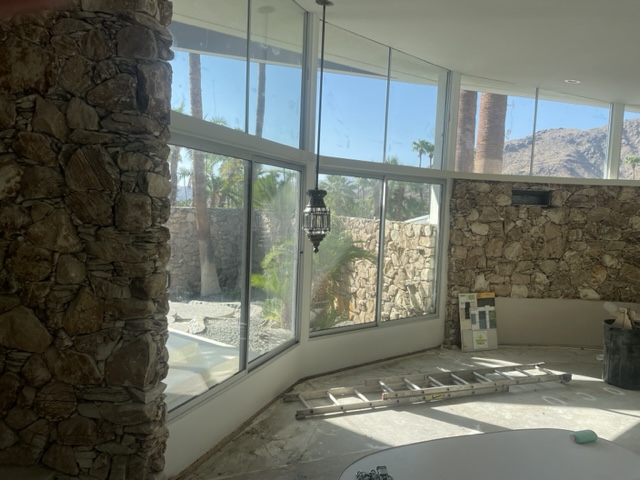It’s been known as the Pleasure Dome, Elvis and Priscilla Presley’s Honeymoon Hideaway, the Alexander Residence and a cheesy illegal Elvis museum for decades. Designed by prolific Palm Springs mid-century architect William Krisel, the historic site has been brought back to its original glory and opened its oversized doors to the public for Modernism Week.
Built in 1960 for Helene and Robert Alexander of the Alexander Construction Company, Krisel designed a series of four interconnected circular pods, with his idea that “circles have no edge, you can approach them from anywhere.” Many original and dramatic features have been restored by Dan Bridge and partners at ABSea Development, including the terrazzo floors, windows, ceiling-mounted fireplaces and the custom circular sofa in the living room.
The local historic board has jurisdiction of the outside of the building, so anything that can be seen from the outside like the windows, roof, paint, hardscape and landscape must look original. Bridge and team meticulously combed through the Krisel archive at the Getty Center to replicate the original mid-century design.
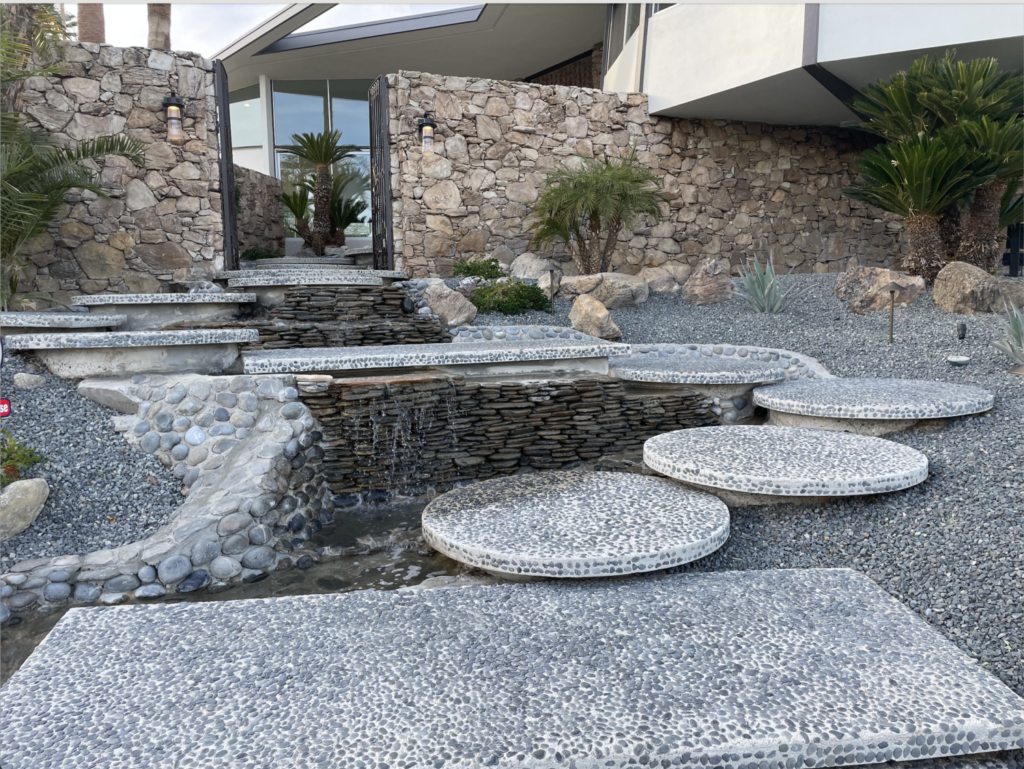
Original pebble steps (Michele Stueven)
“We touched everything in this house,” Bridge told L.A. Weekly during a tour of the home. “The sewer lines, electrical, the walls were smooth coated and we replaced the 60-year-old roof. The kitchen now looks more like it did originally than when we bought it. It’s all been upgraded with gas burners and porcelain slab countertops from the ‘80s tile that was in there. The bathrooms are redone, and they’re modern and up to date. We tried to keep with the style of the House of Tomorrow.”
The biggest issue was replacing the structure’s 69 windows, especially the iconic canted angle windows that look out from the master bedroom.
“Try to find a manufacturer that will make a window that is two and a half inches less wide on the top than it is on the bottom,” Bridge said. “Each and every one of them is customized, throughout the house. A national company made them and a local company installed them.”
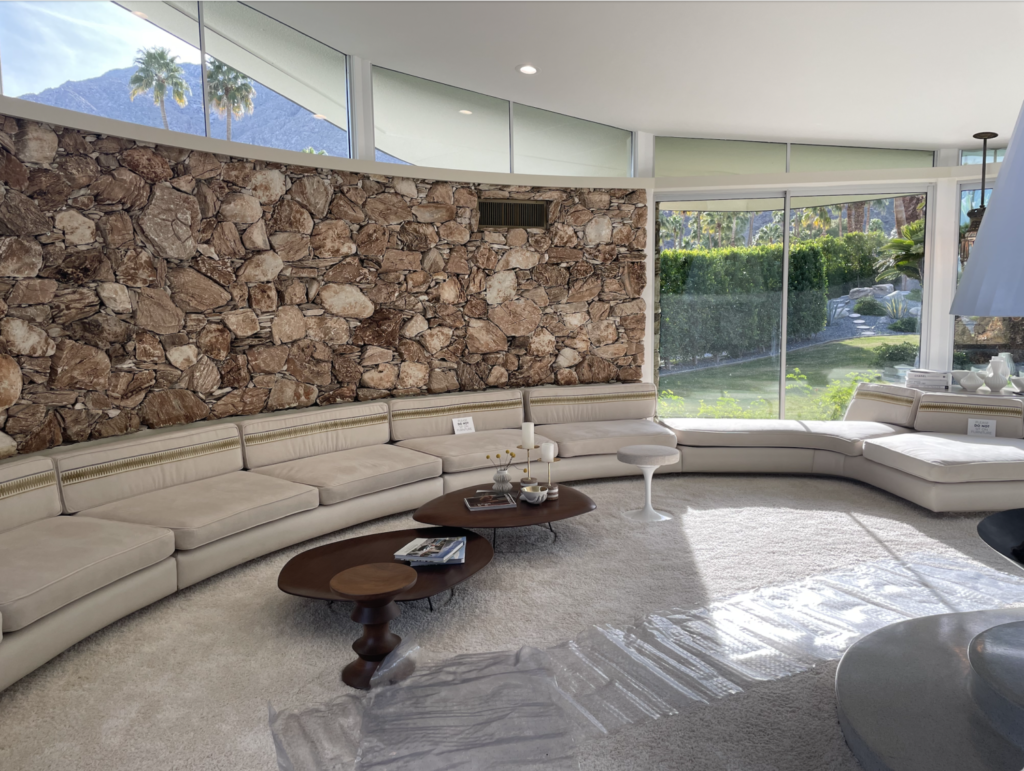
Custom circular sofa in the living room (Michele Stueven)
There are four living spaces within four 12-sided polygons – living and dining rooms, master bedroom and bath, family room and service, children’s and guest quarters. The four 30-degree angled dodecagons rest at the four points, or two facing 45-degree triangles. Inner triangles comprise hallways and rooms connecting four main spaces. There are three massive round corners in three of the living areas and the shape of the pool mimics the roof, creating an ascending orientation.
Original owner Robert Alexander is a local legend in his own right. He built the first modern tract in Palm Springs, Twin Palms, the Ocotillo Lodge Hotel and other homes in the Old Las Palmas neighborhood like the Lawford/Kennedy House, and partnered with Krisel on numerous projects. The House of Tomorrow became famous after the home and family were featured in an eight-page pictorial in a 1962 issue of Life Magazine. In 1967, Elvis Presley leased out the house to spend his honeymoon with wife Priscilla. Nine months to the day, Lisa Marie was born.
While Bridge wouldn’t divulge the total cost of the 21-month project, he could confirm that it cost $1 million more than he expected.

The House of Tomorrow was built in 1960 for Helene and Robert Alexander (Michele Stueven)
Advertising disclosure: We may receive compensation for some of the links in our stories. Thank you for supporting LA Weekly and our advertisers.



